The groups have free access to the rehearsal spaces. The public showings/performances will take place in the same rehearsal space that each group practices in (unless otherwise requested) on the afternoon/evening of Saturday, August 1, according to a performance schedule that allows everyone, including external audiences, to see the showings/performances.
The spaces can be arranged as desired (and should be returned to their original state after the last day’s performance).
The venues have limited and very basic technical equipment and are used as they are. Of course, it is perfectly possible to bring your own equipment and use it.
All locations are within a short walking distance from Stoga, except for Ose Grendehus.
Ose village house
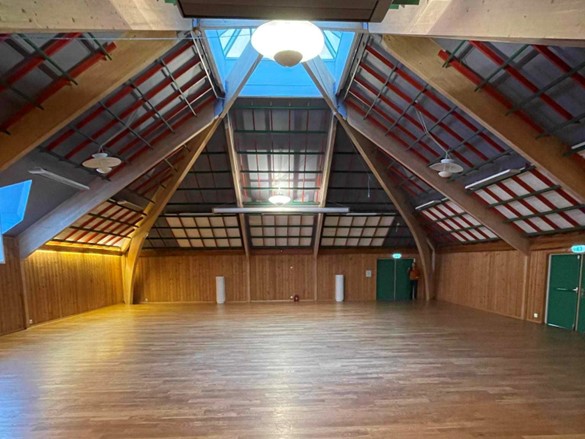
Stage: 6 x 1.8 m (height 0.5 m) (can be extended with platforms (2.4 x 1.2 m) (The picture is taken from the stage, so it is not included in the image)
Hall: 15 x 17 m
Technical: Possibility to illuminate different parts of the room
Other: The hall is well-suited for dance and space-demanding physical projects. Access to changing rooms with showers and sauna, in addition to a kitchen. The community house is a 20-minute drive from Stoga, (you need a car) but has both a shop and a tourist lodge within a short walking distance.
The cultur stage
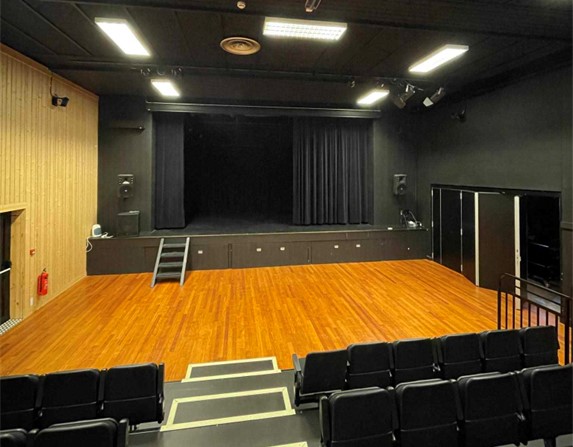
Stage: 7b x 5.5d m (From stage to amphitheater: 4 m or more)
Hall: Amphitheater that can be retracted.
Technical: Some rigging for lights, speakers, projector, and screen.
Other: The building has a dressing room with makeup mirrors. Access to shower and kitchen.
The music room

Stage: 4 x 3 m (located where the photo was taken from)
Room: 9 x 11 m
Technical: Screen and projector. A few spotlights.
Other: Located in the same building as the Cultural Stage, and shares facilities with it.
The youth house
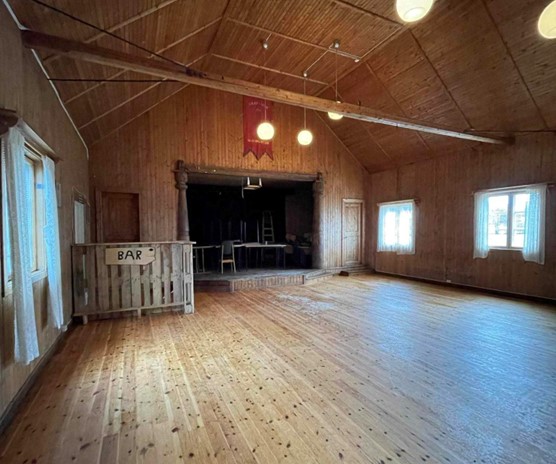
Stage: 3.5 (inner width 7.50, 2m on each side) x 3.8 m deep
Room: 8 x 8 m
Other: An old, worn charming youth house, with doors on each side of the stage, a prompt box, and hatches up on the wall behind. Well-suited for revues, clowning, and play in a creative space. The building also has a kitchen.
The voluntary house
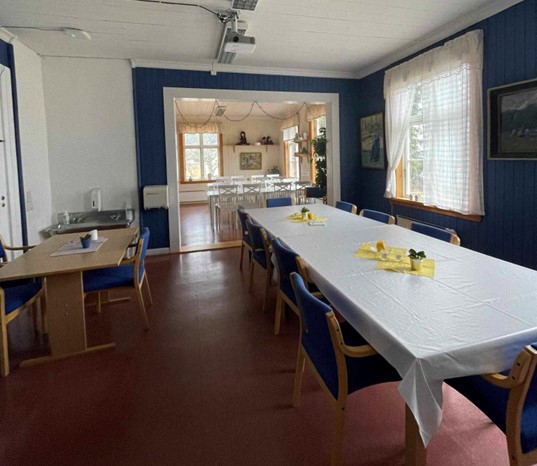
Stage: None
Room: 5 x 10 m
Technical: Projector and screen.
Other: The room can be rearranged to create more floor space. The building also has an attic room (5x5m), which is suitable for working with masks, costumes, etc. Kitchen on the first floor.
The old house
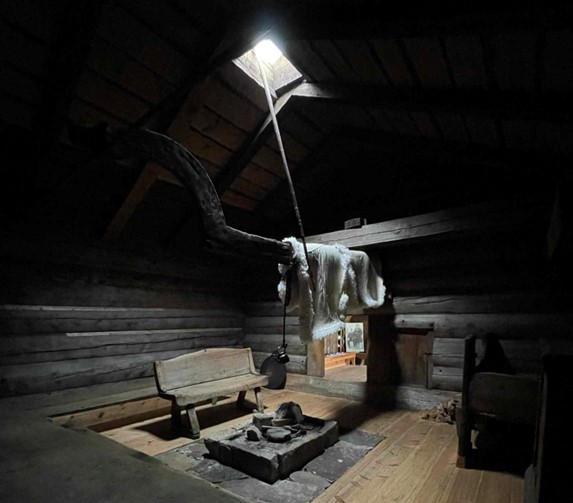
Stage: The room itself
Room: 6 x 6 m
Technical: Can connect power.
Other: This is an old open hearth building from around 1650 and a museum building that is open to the public from 11 AM to 5 PM, but exclusively available for participants outside of these hours. The fireplace in the middle of the room can be used with supervision. Well-suited for storytelling and narrative arts.
Outdoor area
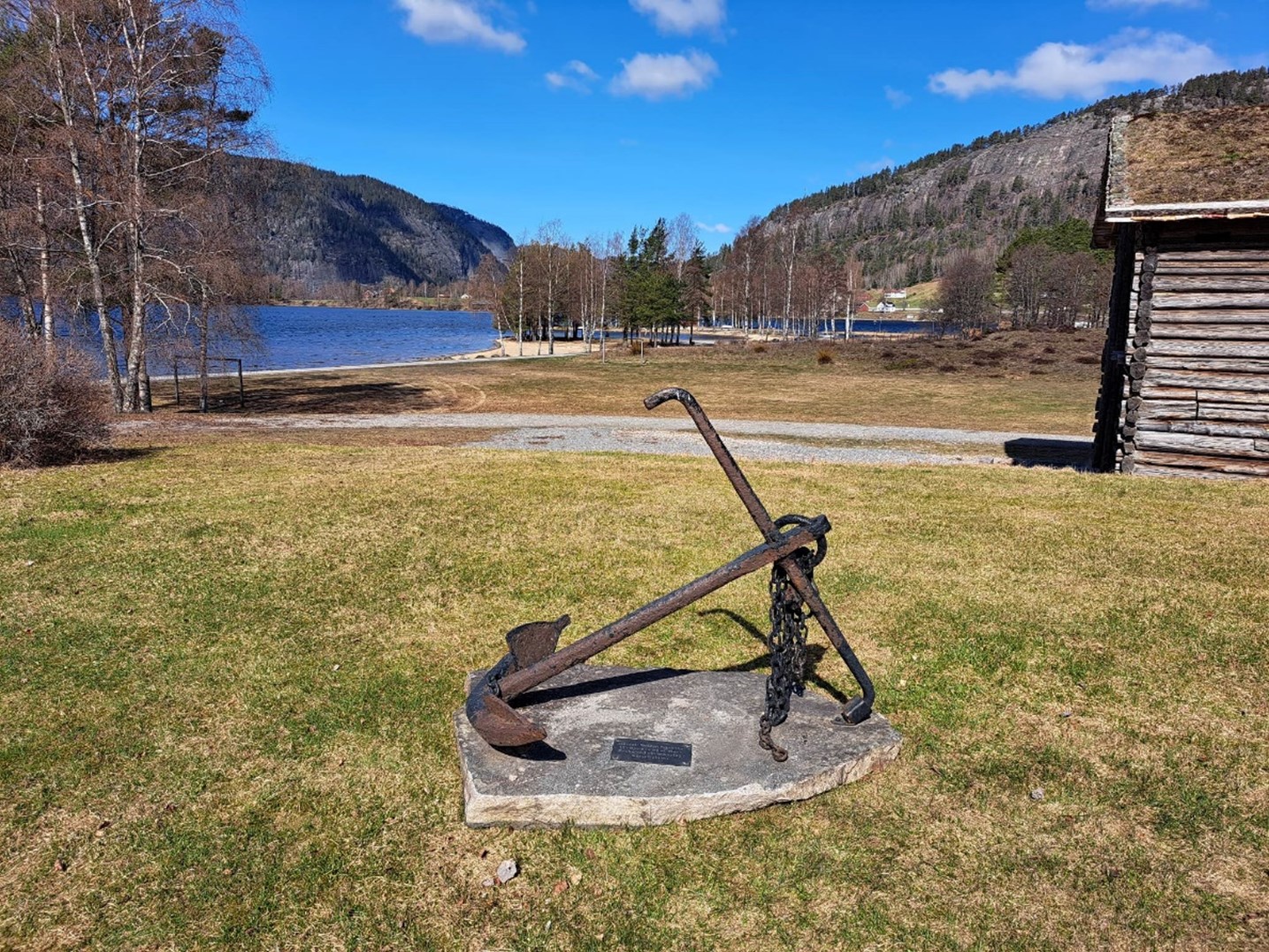
Stage: Nature and the entire outdoor area
Room: Infinite
Technical: Can connect power in some areas.
Other: In the area around Stoga, towards the fjord, on the lawn outside the museum, on the beaches, and elsewhere, there are many opportunities for rehearsals, performances, installations, etc.
About us, the place and Bygland
